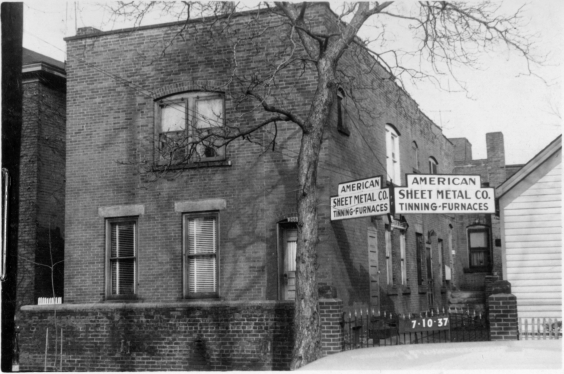A Storied Past Highlights Ohio City's Roots

Outside of the house around 1958
Tim Del Papa recently rennovated a historic home on West 26th Street. The following is a history of the building that shines light on family life in Ohio City over 100 years ago.
Technically, it was a subdivision. Not the cul-de-sac, winding streets of the 21st century, but land allotted for sale by former Ohio City Mayors Josiah Barber and Richard Lord. I bought the North half of the West half of Lot 95 in Barber and Lord’s subdivision. Funny, how the “legalese” of 1855 and 2013 are the same!
Almost to the day, 152 years later from when it was just a plot of land, the title transferred into my name for 2083 West 26th Street. Back then, in the recently annexed Ohio City, it was Hudson Street. The land changed hands three times within a little over a year and in l856 my house’s builder, Adam Karn, bought the land. Mr. Karn, a bricklayer by trade, constructed a tiny, one and a half story brick house. He, his wife and four adult children lived in the house. Two rooms were added by 1880 to what was then known as 60 McLean Street. By 1900, the elder Karns had died and the youngest daughter, Louise, was now renting out rooms. After Louise died in l906, her sister Catherine inherited the house and rented out the rooms. Catherine lived on Swiss Street, now W. 53rd Street ... was she perhaps the neighborhood’s first “absentee landlord”?
John and Elizabeth Steinhauer and their five daughters, tenants of the Karns, bought the house in 1912. Mr. Steinhauer was an iron molder, Mrs. Steinhauer a Spiritualist minister and established clairvoyant. Madame Wau Walker, as Elizabeth Steinhauer was advertised frequently in The Plain Dealer’s personals column.
The second floor of the house was added after a fire in 1913. Clearly the second floor was done on the cheap! We discovered, as we renovated the house, the thrifty Steinhauers repurposed as much wood as they could, including charred and splintered pieces. The new second floor enabled the Steinhauers to rent four more rooms out ... now with indoor plumbing and electricity!
Apparently prosperous times were enjoyed at the house, as by 1915 a seven room addition was in the works! The configuration of rooms was intended to house roomers, with a long hallway and transoms over each window. The addition also housed “The Light and Truth Spiritualist Temple” in the basement. The temple hosted lectures, readings and engagements for clubs and the Reverend Steinhauer was constantly advertising her medium services. By 1920, all of the daughters were out of the house. The census showed just Mr. and Mrs. Steinhauer and “10 lodgers.”
An advertisement appeared in the Summer of 1926 offering to sell the property of 17 rooms and a “hall” to “reasonable people.” Joseph and Mary Gebura, Slovakian immigrants, apparently were reasonable people, as they purchased the large property in the early spring of 1927. Mr. Gebura was a tinner by trade and converted the temple into “American Sheet Metal.” The Geburas and their seven children lived in the rear addition and rented out the original front part of the house to another family and roomers. By 1940, 21 people lived at 2083 West 26th Street.
As the decades passed, Mr. and Mrs. Gebura passed away. Their son Frank and his family lived in the front of the house and the youngest daughter Helen in the back. By the turn of the 21st Century, two ladies, sisters-in-laws, were living in a 3,500 square foot former Spiritualist Temple/Rooming House/Tin Shop that once housed 21 people. The ladies were growing weary by tending to the yard, the constant upkeep and the rapid changes to the neighborhood. Their beloved St. Wendelin Church had closed. They were ready to move on.
As their neighbor for 23 years, they approached me to buy the house. The wonderful property had always intrigued me as it was a monument to the neighborhood’s past, a relic of industrious immigrants, a maze of corridors and stairwells! How could I not say “yes” and be a part of a special piece of history?
